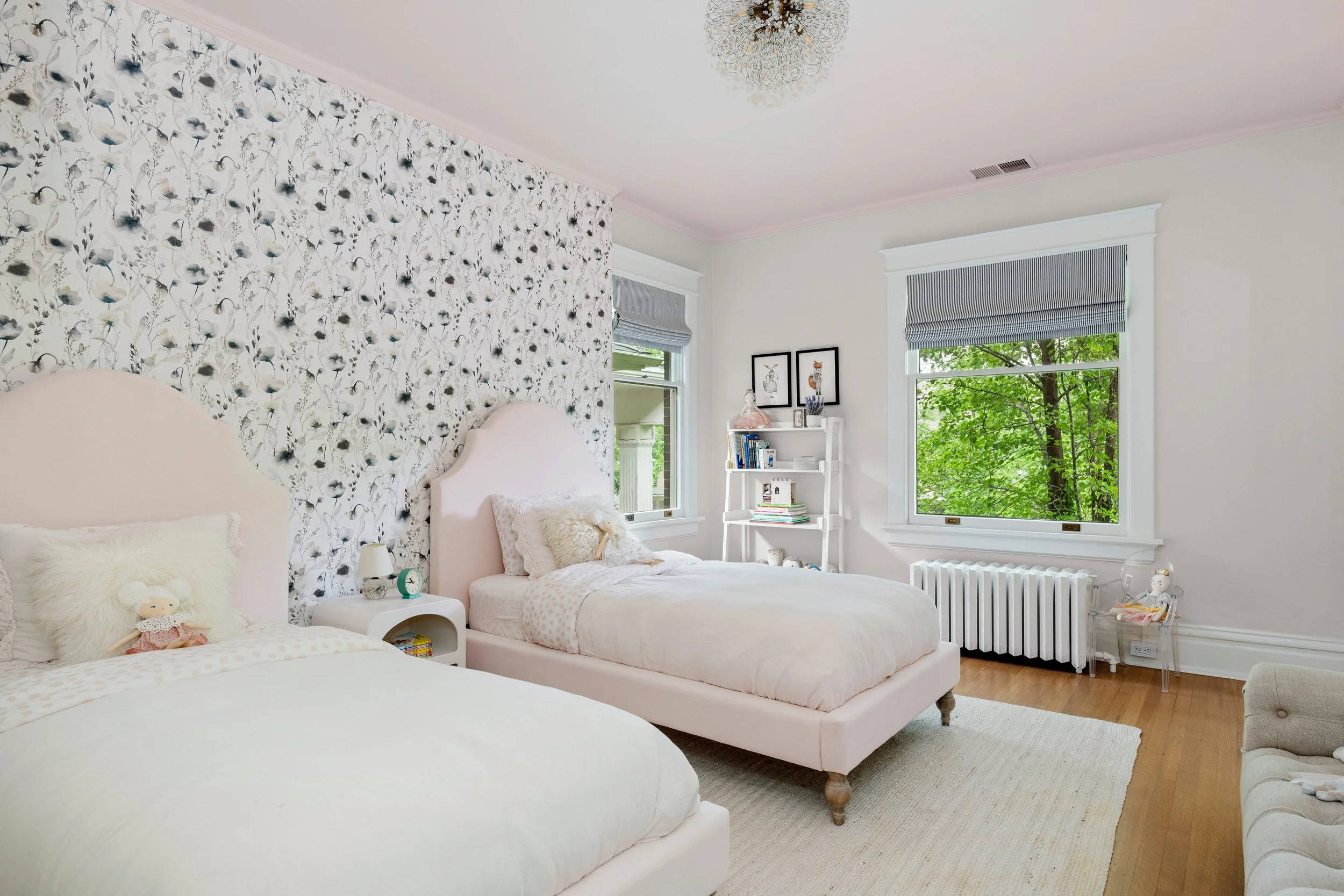
1500 E 7th Ave
A masterfully reimagined 1910 residence blending historic character with refined, modern design.
Heritage and Harmony in the Heart of Denver
Welcome Home
This landmark 1910 residence sits proudly on a corner lot along one of Denver’s most iconic tree-lined streets. With its glazed brick façade, clay tile roof, and sweeping views of historic 7th Avenue Parkway, the home blends commanding curb appeal with timeless elegance. Inside, a recently completed (2025) designer-led renovation brings new life to every detail.
Preserved with Purpose
A herringbone-patterned wood carpet of quarter-sawn white oak anchors the entrance foyer, setting the tone for the craftsmanship found throughout the home. Original details such as stained glass windows, pocket doors, fireplace mantels, artisan tilework, and intricate millwork have been meticulously preserved to honor the home’s 1910 heritage while blending seamlessly with thoughtful modern updates. Soaring 10-foot ceilings and beautifully restored finishes celebrate the timeless character of this exceptional residence.
Epicurean Kitchen
Custom-designed for both beauty and function, the kitchen features solid white oak Rutt Cabinetry, Calacatta Gold marble counters, a La Cornue range, and Waterworks brass fixtures. Recently opened to the adjoining family room, the layout now offers a more connected and comfortable flow for everyday living. Just off the kitchen, steps lead to an outdoor patio with a fireplace, creating a natural extension for al fresco dining and entertaining.
Updated Where it Matters
Beneath its early 20th-century charm, this home is equipped with thoughtfully updated infrastructure for effortless everyday living. All-new copper plumbing, upgraded electrical, and central air conditioning provide modern comfort, while integrated smart home features offer mobile control of lighting, climate, and security. All original radiators have been drained, cleaned, refurbished, and refinished, including the pie warmer in the kitchen. Dual laundry areas, a full home water filtration system, and custom window treatments add everyday convenience. New solid-core interior doors, Rocky Mountain & Emtek hardware, and elevated finishes throughout bring practicality and polish to every level of the home.
Top of the Line Design
No expense was spared in curating the home’s refined interiors. Old-world materials, such as marble in every bathroom including exotic Calacatta Viola, are used with a modern sensibility. Custom Rutt cabinetry lined with walnut, tailored millwork, and designer lighting elevate each space. Every selection was made under the guidance of Denver’s premier designers, resulting in a home that is as cohesive as it is luxurious.
Main Level
A grand entrance foyer welcomes you, flanked by the formal living room with a fireplace and detailed floral plaster molding. On the opposite side, the open-concept chef’s kitchen connects effortlessly to the family room and breakfast room. Additional main-floor features include a formal dining room with its own fireplace, a mudroom, and powder room.

Take a look upstairs.
A Serene Primary Suite
The primary suite is a light-filled corner retreat featuring an original marble fireplace and custom Roman shades for added privacy. A California Closet system with integrated LED lighting offers streamlined storage, while the en suite bath is finished with Carrara and Nero marble and Waterworks fixtures, combining classic materials with a spa-like sense of calm.
The upper levels offer a variety of well-appointed spaces designed to adapt to your needs. In addition to the primary suite, the second floor includes two secondary bedrooms, spacious custom closets, a stylish 5-piece bath with laundry, and a bright playroom or lounge. The top level features a full bath, bedroom, and flex space for a home office, studio, or gym ready to evolve with your lifestyle.

Don’t miss downstairs.
Once a 1920s speakeasy, the lower level blends historic charm with everyday function. A cozy rec room with a wood-burning fireplace, custom built-ins, and a preserved banquette offers the perfect spot to unwind. A private guest bedroom and full bath make the space easy for hosting visitors, while an oversized laundry room and marble-floored wine cellar add convenience and character. A custom stair runner connects the lower level seamlessly to the rest of the home.







Explore outside.
From the original penny-tile wraparound porch to the brick patio with a gas fireplace and built-in grill hookup, this property is designed for year-round enjoyment. The lush, professionally landscaped grounds include perennials, mature trees, hydrangeas, a gated grassy yard, raised garden beds, and a new irrigation system. A detached garage with upper-level storage adds both convenience and charm.
All this, in a prime location steps from Cherry Creek shops and eateries. For recreation, Cherry Creek Trail and city parks are just blocks away. This exceptional home honors its early 20th-century origins while delivering modern comfort and refined design on a quiet street in one of Denver’s most cherished neighborhoods.
Video Tour
Take a closer look inside as this guided video tour highlights the home's layout, design, and lifestyle features.
Floor Plan
Take a closer look at the home’s layout.
Map
Property Details
1500 E 7th Ave, Denver, CO | Offered at $4,250,000
DETAILS
Bedrooms: 5
Bathrooms: 5
Year Built: 1910
Square Feet: 5,492
Lot Size: 6,250 sq ft
For a full list of finishes, brands, paint colors, and specifications, please refer to the property details sheet below.














































